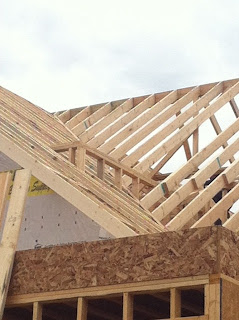Hmmm. So we came to the construction site the other day and found this little connundrum. Um, Philip? What's this? Of course, there was a perfectly reasonable explanation. The framers framed the wall before they put up the rafters, and are going to remove the part that sticks out now that they know where the slope of the roofline falls. It was all part of the master plan (and all according to the plans!) it just looked funny when we saw it. Thank goodness for a builder who is available to answer all of our many, many questions and is on the job so he knows exactly what we're talking about!
Now for some more images of the rafters going up...
Ahhhh, the beautiful symmetry.






