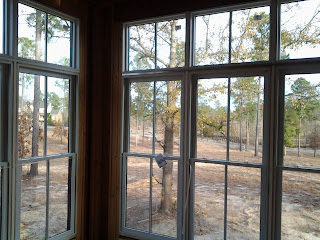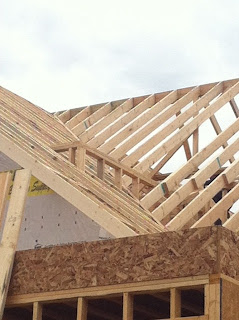We don't mean to have neglected the blog, it's just that things have been fast and furious around here, between the Thanksgiving holidays and actually meeting with Philip, visiting the house, picking out things like shingles and tiles, and general Life. But here is a rundown of what has happened over the last few weeks:
The arrival of lumber at the worksite meant that framing was soon to commence. And it didn't take any time at all before these few token boards turned into this
We had fun guessing where rooms began and ended based on where reinforcements were in the floor. The next day it had turned into this
And then we had rooms!
Over the course of a week we watched the first floor take shape. Through it all we kept up a steady communication with Philip in order to ensure that any discrepancies we saw were resolved to prevent change orders later, and to stay one step ahead in terms of the next decisions we needed to make. This week we picked out shingle colors and interior doors. Windows, which will be a major feature of the house, have already been ordered and will be installed soon.
These pictures show progress on the front and rear porches. Yep. We're not messing around!
In the meantime, Hannah keeps a close eye on the inspection schedule, and Christian left messages for the builders.
It said, "Dear Workmen who are building our house. Thank you, from the son who owns this house."













































